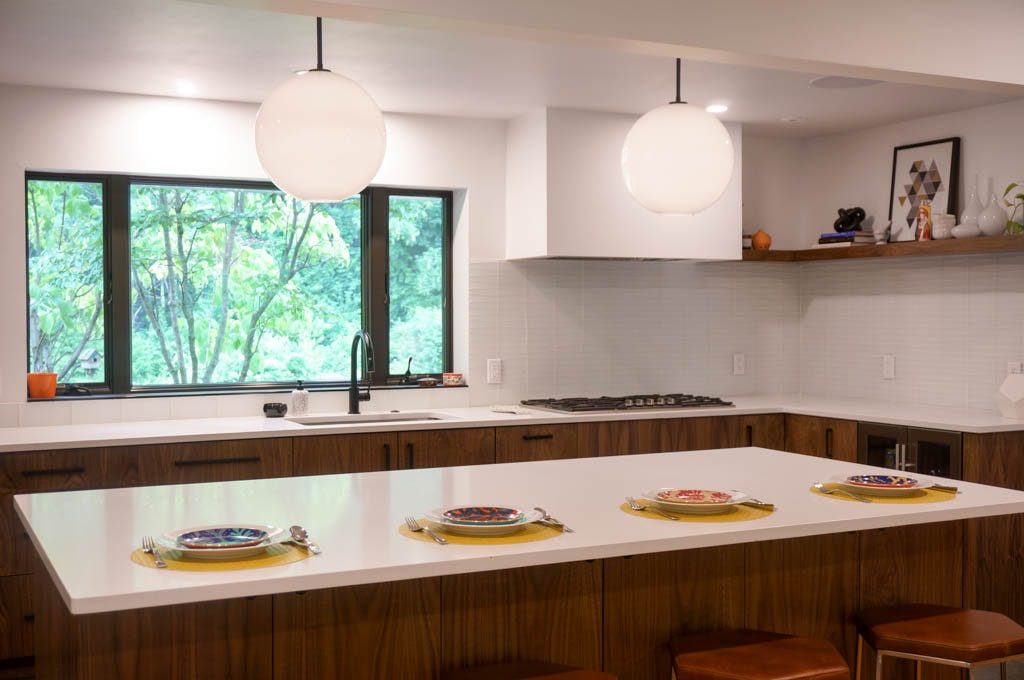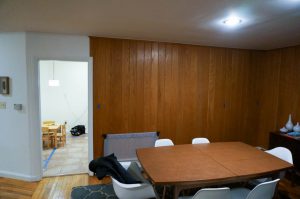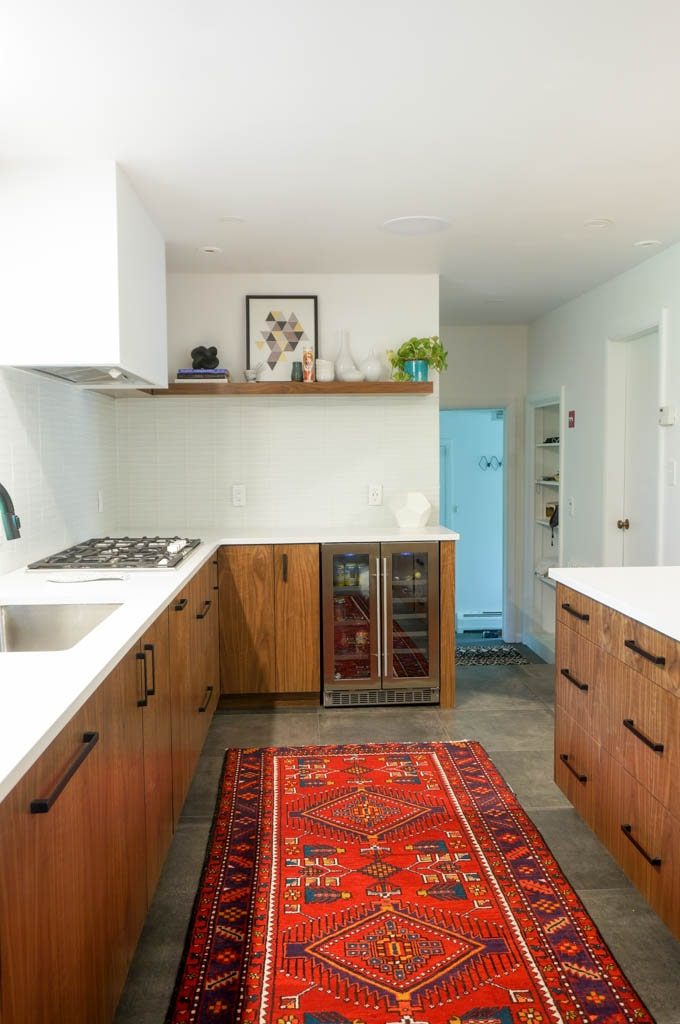 I’m finally ready to share the highly anticipated (in my mind) kitchen renovation series with all of you! Okay, so maybe I’m the only one who’s excited about this, but I have lived this renovation for the last few months, and I’d love to share what I’ve learned with my friends and readers.
I’m finally ready to share the highly anticipated (in my mind) kitchen renovation series with all of you! Okay, so maybe I’m the only one who’s excited about this, but I have lived this renovation for the last few months, and I’d love to share what I’ve learned with my friends and readers.
Disclosure: I am not a designer, contractor, builder, or anything even close to a professional when it comes to renovations. I’m a regular person who just happens to love amateur interior design, and wants to share all of my ideas with you.
This post is all about PLANNING. When it comes to an expensive kitchen renovation, you can’t over-plan. That may not be completely true, but in my experience, it is better to over-plan than to under-plan. Here are my top 4 considerations when planning a kitchen renovation
Goals
Kitchen renovations happen all the time, but not always for the same reason. We had a few reasons that were clear from the start. We purchased our house with a renovation in mind because we needed to increase the function of the kitchen. A wall separated the narrow kitchen from the dining space, with a small doorway linking the two rooms. There was no real room to put a table in the kitchen, but no clear way to see out into the rest of the living space. While I always wanted “open concept living” (cue the House Hunters montage), I realized I needed it when I found out just how dangerous my kids could be when out of sight.

Tiny doorway into the old kitchen from the dining room.
Of course, our second major goal was to make our kitchen beautiful. Our house has a mid-century modern feel, but our kitchen looked like it was straight outta 1999. We wanted to bring the aesthetic in line with the rest of the house.
Maybe your kitchen lacks functionality, or maybe it needs a stylish pick-me-up. Maybe you are adapting the kitchen for a disabled family member. Think about why you want to remodel, and let that drive your plans.
Takeaways:
- Identify the goals of your kitchen renovation
Budget
I debated whether budget should be the first topic. Maybe it should be, but I’m allowing it to sit comfortably in second place. Why? Because I’m pretty sure I’m not allowed to be any kind of authority figure on this subject. We had a budget in mind, and promptly blew it out of the water while trying to meet our goals. Whoops.
In all seriousness, everyone needs a budget. Find your number, and make sure you discuss this number with your contractor. In our neck of the woods, almost everything costs more than we thought it would. Cabinets. Demo crews. Electricians. If you live in an old house that needs a lot of basic upgrades (aka our house), the number will shoot even higher. This means sacrificing some of your goals, or increasing your budget. We did a little of both.
Takeaways:
- Set a budget
- Be flexible, either with your budget, or with your plans
Layout
The layout of our kitchen was supremely important to our plan. In fact, this was so important that it factored majorly into our decision to put off renovations until about 9 months after we moved in.
Before moving into our new house, I assumed I knew what the best layout would be for our kitchen. After using the kitchen for months, I changed my mind at least 10 times. I eventually settled on the perfect layout, only to find that it would be an engineering impossibility. Whoops. A few days later, we chose a layout that would actually work, and we didn’t turn back.
 Planning the layout takes more work than you would think. How will you use your kitchen? Where will you prep? Do you want your trash can in the island, where you will be working (like me), or by the sink (like everyone else)? Actively pay attention to how you move through the kitchen. Which parts do you use the most, and how does the current flow work for you?
Planning the layout takes more work than you would think. How will you use your kitchen? Where will you prep? Do you want your trash can in the island, where you will be working (like me), or by the sink (like everyone else)? Actively pay attention to how you move through the kitchen. Which parts do you use the most, and how does the current flow work for you?
If you’re an everyday cook, it may be easy to remember your preferences. If not, keep a list of things that you’d like to have or like to change. Maybe you will want to keep the existing layout because it will save money. Maybe you will want to turn the kitchen upside down to make it work better for your needs.
Takeaways:
- Identify the ways you use your kitchen
- Think through different layouts that will maximize your use of the kitchen
Aesthetic
I’m sure there’s a poll out there that says 99.9% of people renovate their kitchen to update the appearance. I’d be lying if I said that it wasn’t extremely important to me to have a beautiful kitchen. I’d also be lying if I said that I knew what I wanted it to look like from the beginning.
When envisioning your finished kitchen, my best advice is to find photos of what you like. I used Pinterest to search for photos of beautiful kitchens, and made a dedicated “Kitchens” board. I pinned every single photo that I remotely liked, and periodically scrolled through my board to revisit the photos. I settled on a design—painted black cabinets with a marble countertop—before we even closed on our house.
Fast forward 3 months, and I realized that my idea was crazy! There’s no way it would coordinate with the rest of the house. Instead, I revisited my Pinterest board for the millionth time, and we eventually settled on sleek walnut cabinets with white counters. The look was clean, minimal, and modern, and much better suited to our home.
 When choosing your aesthetic, there are a seemingly infinite number of details to work through. The cabinets and counters are just the tip of the iceberg, with hundreds of materials and colors to choose from. There are appliances, sinks, drawer pulls, cabinet pulls (yes, these are different things), flooring, backsplashes, faucets, lights, hoods, paint…I’m tired just thinking about it. If you’re overwhelmed, as I was, just focus on finding photos of what you like. Save them all, take a breather, and then return to your photos with fresh eyes to see what features you really like. Once you have an idea of what you like, you can visit stores to see the materials in person.
When choosing your aesthetic, there are a seemingly infinite number of details to work through. The cabinets and counters are just the tip of the iceberg, with hundreds of materials and colors to choose from. There are appliances, sinks, drawer pulls, cabinet pulls (yes, these are different things), flooring, backsplashes, faucets, lights, hoods, paint…I’m tired just thinking about it. If you’re overwhelmed, as I was, just focus on finding photos of what you like. Save them all, take a breather, and then return to your photos with fresh eyes to see what features you really like. Once you have an idea of what you like, you can visit stores to see the materials in person.
Takeaways:
- Find inspiration in photos
- Don’t be afraid to change your mind
Have you renovated a kitchen? What are your top planning tips? Comment below!

LOVE the clean lines and the rug! This is a timeless design.
Our kitchen is an eyesore. We bought a fixer-upper and have so many pressing repairs that the kitchen is very low on the to-do list.
But, since it’s my fav room, it’s #1 on my mind. Can’t wait to clean ours up.
Thanks so much! Our kitchen was once my least favorite room in the house, but now I love it. It finally matches the testing of the living space!
Even if you aren’t renovating your kitchen any time soon, it’s nice to think about all of the things you would want to do so you get it right when the time comes. Hopefully some day soon!
Also, I always said I would never have oriental rugs…now I have one in practically every room, INCLUDING the kitchen. I guess the Armenian runs deep in me, haha.
I love your blog sharing the kitchen reno. Enjoy your space and have fun cooking up a storm. I agree that David Najarian of Hye Interiors is awesome. He designed our basement studio that we thoroughly enjoy. Best wishes and congratulations
Thank you, Mary.